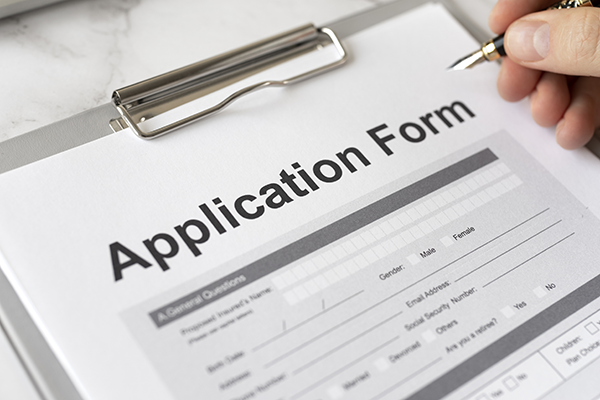How to Obtain a Building Permit in Ontario a Detailed Process
Learn the detailed steps to obtain a building permit in Ontario, from application submission to final inspection, ensuring your project meets all regulatory and safety requirements efficiently.

Expert Permit Drawings
Precise architectural and structural drawings tailored to meet Ontario building codes and regulations.

Efficient Permit Application
Streamlined process management from initial submission to final approval, ensuring timely project progress.

Thorough Compliance Guidance
Expert advice on zoning, building codes, and regulations to ensure your project meets all legal standards seamlessly.
Get Your Permit Today!
Transform your project with expert permit solutions tailored for Ontario’s unique building environment. Whether it’s detailed drawings, a smooth application process, or ensuring full compliance, we’re here to help.
Permit Vision Engineering Inc
Begin Your Ontario Permit Process with Us
- Contact Us for a free consultation and start your project with confidence.
- Request a Quote and let our experts guide you through every step.
- Start Your Application and ensure your project is on the right track from the beginning.

Expert Permit Services for Ontario Projects
We specialize in providing comprehensive architectural and structural permit solutions for smaller projects in Ontario. Our team guides you through every step, from preparing precise drawings to navigating the application process, ensuring your project complies with all local regulations. Whether it’s a deck, basement conversion, or small addition, we deliver efficient, reliable service to help you achieve your goals seamlessly.
Laneway House
Laneway provides compact, modern living spaces with integrated outdoor areas in urban environments.
Garden Suites
Garden suites are another form of housing you may wish to consider as an option for adding an additional dwelling unit on your property.
Underpinning
Underpinning strengthens existing foundations, ensuring structural stability and allowing for deeper basements or additional floors.
Legal Basement Permit
For converting basements into legal secondary units, ensuring proper design and structural integrity.
Small Addition Permit
For adding small extensions to existing structures, such as a room or porch, with a focus on architectural and structural design.
Load-Bearing Wall Removal Permit
For safely removing or altering load-bearing walls, including the installation of new support beams.
Garage Conversion Permit
For converting an existing garage into a livable space or office, addressing architectural and structural changes.
Fence & Retaining Wall Permit
For constructing or modifying fences and retaining walls, ensuring they meet height and safety requirements.
Carport or Canopy Permit
For adding a carport or canopy to a property, ensuring structural stability and compliance with local regulations.
Detached Shed & Outbuilding Permit
For constructing or modifying small detached structures like sheds or outbuildings, with attention to structural design.
Interior Renovation Permit
For small-scale interior renovations that involve structural changes, such as moving walls or altering layouts.
Deck Permit
For constructing or altering residential decks, ensuring they are safe and compliant with local building codes.
Chimney or Fireplace Permit
For installing or repairing chimneys and fireplaces, ensuring they meet structural and safety standards.
Porch or Stairway Permit
For building or renovating porches, stairways, or entryways, focusing on both architectural appeal and structural safety.
Window & Door Modification Permit
For enlarging or repositioning windows and doors, including any necessary structural modifications.
Travel
Architectural and Structural Permit
Our specialized permit services ensure your project meets Ontario’s building codes, from precise architectural designs to robust structural plans, for seamless approval.
Streamlined Permit Process for Your Project
We guide you through every step of Ontario’s permit process, from consultation to approval, ensuring your project stays on track and compliant with all regulations.
Determine if You Need a Permit
Prepare Your Drawings and Documents
Submit Your Application
Application Review
Respond to Comments or Requests
Permit Issuance
Start Construction
Inspections
Final Inspection and Occupancy
Closing the Permit
Address Any Deficiencies
Celebrate Your Completed Project
Frequently Asked Questions about Permits
Here are answers to some of the most common questions we receive about the permit process in Toronto. Our goal is to make obtaining permits as straightforward and stress-free as possible.
What types of projects require a building permit in Ontario?
How long does the permit approval process take?
What documents are needed for a permit application?
Can I start construction before receiving my permit?
Do you offer permit services for small renovations?
What happens if my permit application is denied?

All Building Permit
Subscribe Now
Don’t miss our future updates! Get Subscribed Today!
©2024. VISION ENGINEERING INC